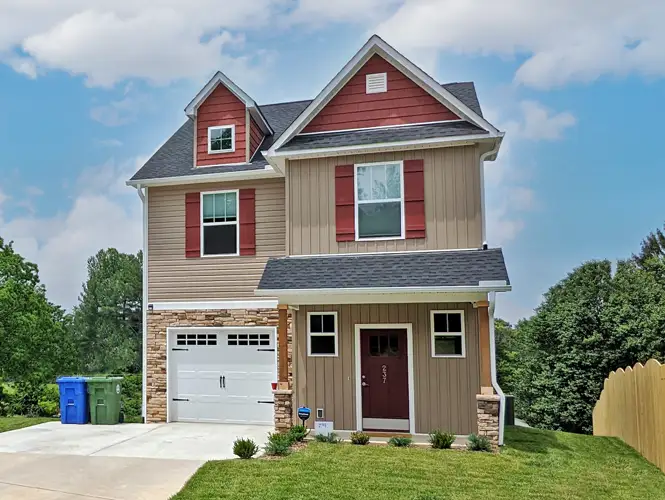
Perfect for first time home buyers, young professionals or empty nesters, The Belvedere by Windsor Built Homes is a charming two-story home featuring three bedrooms and 2 and a half bathrooms. The large, well-appointed kitchen offers abundant cabinet and counter space, and the spacious great room makes entertaining guests always a festive occasion. What’s more, all three bedrooms are conveniently located on the same floor – a feature that makes this starter home especially popular among parents.
square feet
bedrooms
bathrooms
levels
Complete the form below to request additional details about this home.
"*" indicates required fields
Select from the options below to view communities that have featured this floorplan.
Ready to start building the home of your dreams? We’re here to answer your questions and guide you through the entire home building process. Simply complete the form, and one of our representatives will follow up with you shortly.
"*" indicates required fields
Incentives, promotions and home features are subject to change at any time. Please contact us for the latest offerings.