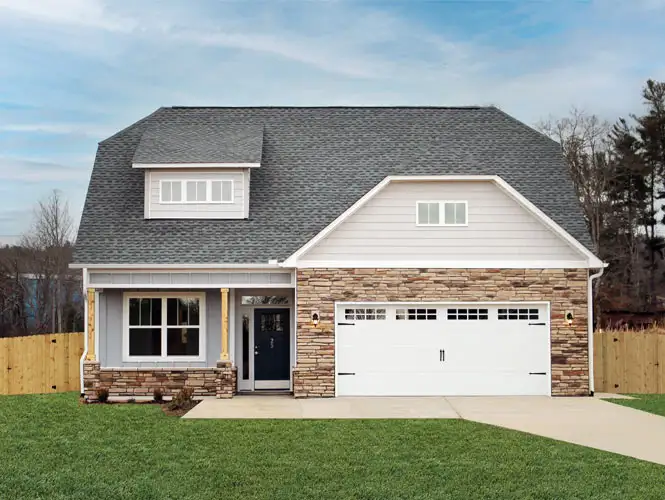
This three-bedroom, two-bath home offers the same quality craftsmanship that can be found in all Oakley Cottages homes. With its spacious great room, you’ll have all you need for entertaining guests, the two-car garage will keep you from having to scrape your windshield during chilly mountain winters and the covered patio will be nice for evenings outside in the summer. Options include a covered front porch, a sunroom, and you can even add a second floor.
square feet
bedrooms
bathrooms
levels
Complete the form below to request additional details about this home.
"*" indicates required fields
Select from the options below to view communities that have featured this floorplan.
Ready to start building the home of your dreams? We’re here to answer your questions and guide you through the entire home building process. Simply complete the form, and one of our representatives will follow up with you shortly.
"*" indicates required fields
Incentives, promotions and home features are subject to change at any time. Please contact us for the latest offerings.