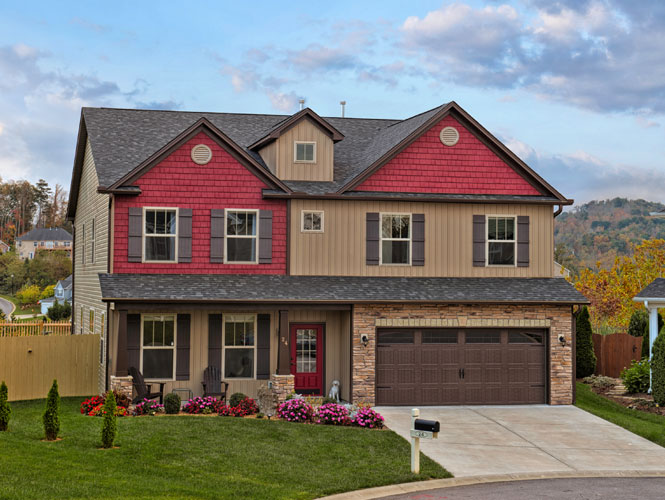
It’s not every day that you come across a home like The Huntington. At once, contemporary and classic, elegant and understated, this unique home invites you to live the life you’ve always imagined in a new community. With four bedrooms, a private nook and a spacious and inspiring great room, you’ll enjoy decorating this home almost as much as living here. The loft above the dining room makes an elegant atmosphere for Saturday night dinner parties with friends or perfectly planned holiday meals with family.
square feet
bedrooms
bathrooms
levels
Complete the form below to request additional details about this home.
"*" indicates required fields
Select from the options below to view communities that have featured this floorplan.
Ready to start building the home of your dreams? We’re here to answer your questions and guide you through the entire home building process. Simply complete the form, and one of our representatives will follow up with you shortly.
"*" indicates required fields
Incentives, promotions and home features are subject to change at any time. Please contact us for the latest offerings.