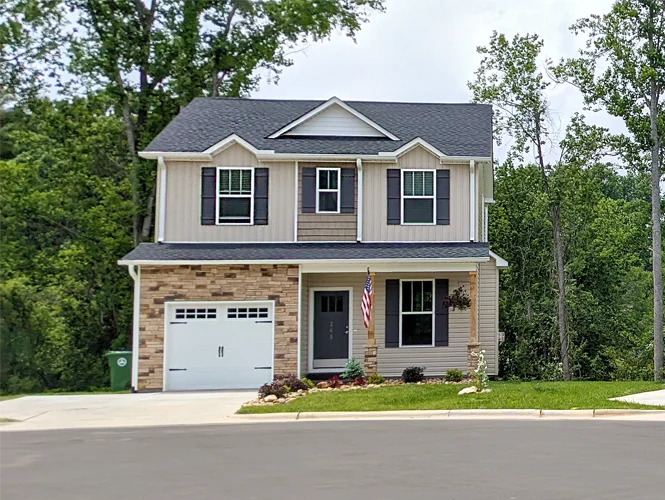
If you’re a first time home buyer looking for a little more space, you’ll appreciate the gracious style and effortless charm of The Lancaster home. Featuring pillars on the front porch reminiscent of the bungalow-style homes made popular in the 50s, this cozy two-story home includes three bedrooms and two and a half baths. The home’s first level offers ample space for relaxing, dining and entertaining, while the second level includes all three bedrooms and two full bathrooms. The option to add a screen porch or a sunroom make it easy to customize this home according to your unique needs.
square feet
bedrooms
bathrooms
levels
Complete the form below to request additional details about this home.
"*" indicates required fields
Select from the options below to view communities that have featured this floorplan.
Ready to start building the home of your dreams? We’re here to answer your questions and guide you through the entire home building process. Simply complete the form, and one of our representatives will follow up with you shortly.
"*" indicates required fields
Incentives, promotions and home features are subject to change at any time. Please contact us for the latest offerings.