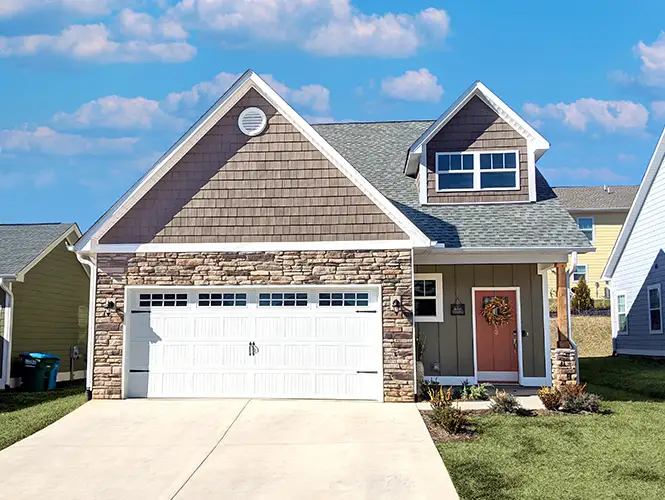
As part of our signature Villas Collections, The Somerset is yet another example of how Windsor Built Homes helps you enjoy maximum living space – for minimum costs. This starter home’s layout of three bedrooms and two and a half bathrooms provides you with ample living space, and yet you can easily add an optional sunroom or screen porch if you need more room to relax. Imagine spending quality time with your family in the sunroom or getting to know your new neighbors over dinner on the screen porch.
square feet
bedrooms
bathrooms
levels
Complete the form below to request additional details about this home.
"*" indicates required fields
Select from the options below to view communities that have featured this floorplan.
Ready to start building the home of your dreams? We’re here to answer your questions and guide you through the entire home building process. Simply complete the form, and one of our representatives will follow up with you shortly.
"*" indicates required fields
Incentives, promotions and home features are subject to change at any time. Please contact us for the latest offerings.