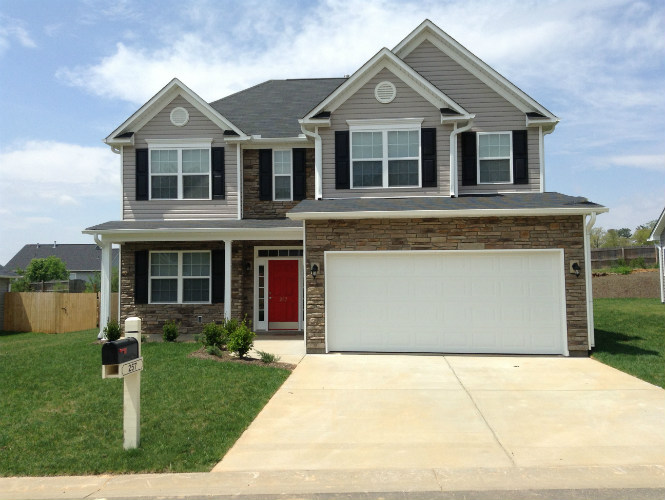
Photo shown for illustrative purposes. Photo may show elements not currently offered. See Agent for details.
Whether you’re looking for a starter home or a home with a little more room, this beautiful two-story home offers numerous options to fit your family’s lifestyle. With 3 bedrooms and 2 ½ baths, there is plenty of space for all your needs. The open kitchen features a center island, large pantry and cozy breakfast room. Choose to have the upstairs bonus room, or optional 4th bedroom or sunroom. The master suite is located upstairs with a spacious walk-in closet attached. The master bath is complete with a double-bowl vanity and relaxing garden tub. Approximately 1,975 square feet.
square feet
bedrooms
bathrooms
levels
Complete the form below to request additional details about this home.
"*" indicates required fields
This floor plan is not currently available in any of our active communities.
For more information about our communities, please contact us for assisitance.
Ready to start building the home of your dreams? We’re here to answer your questions and guide you through the entire home building process. Simply complete the form, and one of our representatives will follow up with you shortly.
"*" indicates required fields
Incentives, promotions and home features are subject to change at any time. Please contact us for the latest offerings.