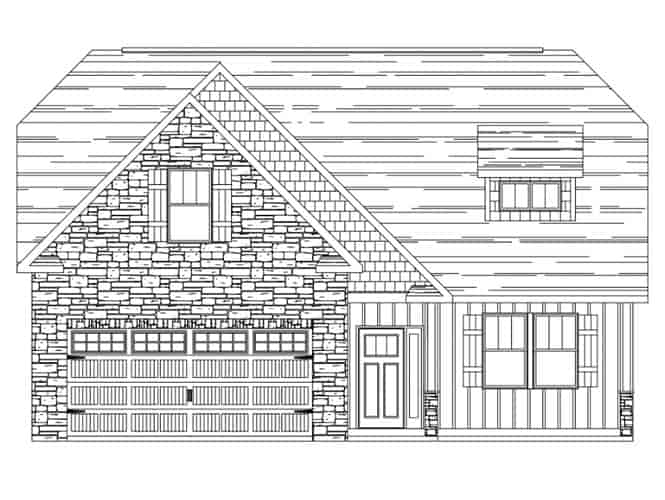
Stately and elegant, the Barrington is a generously sized 3-bedroom home that epitomizes the character and craftsmanship of our new home communities. Featuring large cathedral ceilings, an incredibly spacious master suite and a two-car garage, this luxurious home can comfortably accommodate families of all sizes. If you’re looking for a little more room for you and your family to relax, you can always add a bonus room above the garage or build a sunroom or screen porch for indoor-outdoor entertainment.
square feet
bedrooms
bathrooms
levels
Complete the form below to request additional details about this home.
"*" indicates required fields
Select from the options below to view communities that have featured this floorplan.
Ready to start building the home of your dreams? We’re here to answer your questions and guide you through the entire home building process. Simply complete the form, and one of our representatives will follow up with you shortly.
"*" indicates required fields
Incentives, promotions and home features are subject to change at any time. Please contact us for the latest offerings.