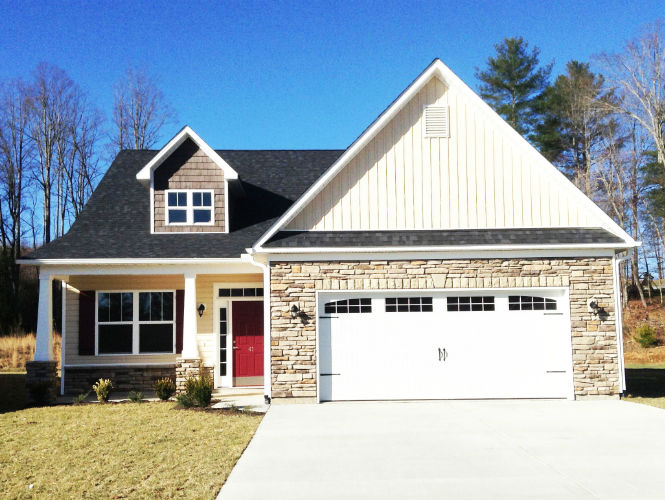
Photo shown for illustrative purposes. Photo may show elements not currently offered. See Agent for details.
At 1639 square feet, this home is suitable for many different types of buyers. The Newbury cottage style floorplan features a large kitchen with a bar top opening so you can be part of the action of the great room while you prepare dinner. The coffered ceiling offers a touch of class to your dining experience. You will also enjoy the covered porch. With its quality craftsmanship and attention to detail, this model will have you living in the “lap of luxury.”
square feet
bedrooms
bathrooms
levels
Complete the form below to request additional details about this home.
"*" indicates required fields
This floor plan is not currently available in any of our active communities.
For more information about our communities, please contact us for assisitance.
Ready to start building the home of your dreams? We’re here to answer your questions and guide you through the entire home building process. Simply complete the form, and one of our representatives will follow up with you shortly.
"*" indicates required fields
Incentives, promotions and home features are subject to change at any time. Please contact us for the latest offerings.