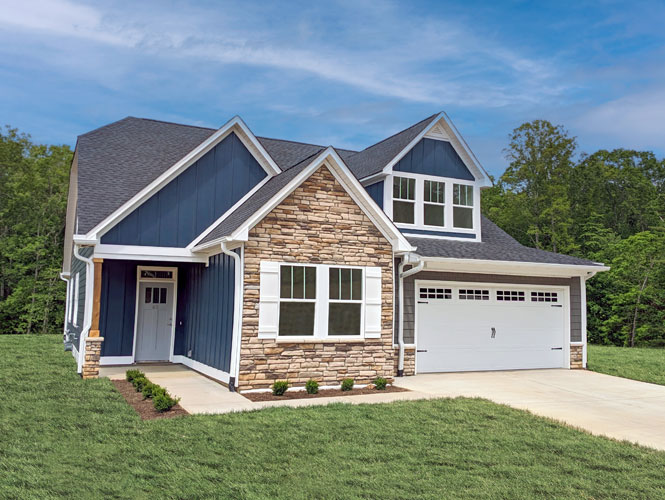
At 2,546 square feet, this practical floor plan offers just a little more room for those who desire extra space. Also with four bedrooms and two baths, this model features an optional sunroom or screened-in porch. Its master suite offers a nice walk-in closet and garden tub with double vanities. On the second floor, you’ll find two additional bedrooms and a spacious bonus room, and a full bath.
square feet
bedrooms
bathrooms
levels
Complete the form below to request additional details about this home.
"*" indicates required fields
Select from the options below to view communities that have featured this floorplan.
Ready to start building the home of your dreams? We’re here to answer your questions and guide you through the entire home building process. Simply complete the form, and one of our representatives will follow up with you shortly.
"*" indicates required fields
Incentives, promotions and home features are subject to change at any time. Please contact us for the latest offerings.