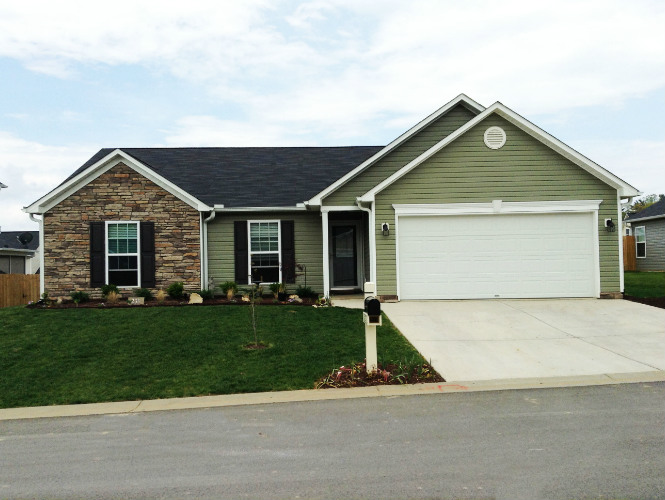
The Chilton floorplan makes it easy to come home happy and spend the evening relaxing in the large great room or enjoying dinner with your family in the dining room. This unique floorplan is versatile enough to accommodate a wide variety of family sizes and lifestyles. The large master suite includes his and her closets. The master bath features a double vanity sink to provide you with plenty of space for you and your spouse. And the two additional bedrooms make great guest rooms, kids’ rooms, nurseries, home offices and studies.
square feet
bedrooms
bathrooms
levels
Complete the form below to request additional details about this home.
"*" indicates required fields
This floor plan is not currently available in any of our active communities.
For more information about our communities, please contact us for assisitance.
Ready to start building the home of your dreams? We’re here to answer your questions and guide you through the entire home building process. Simply complete the form, and one of our representatives will follow up with you shortly.
"*" indicates required fields
Incentives, promotions and home features are subject to change at any time. Please contact us for the latest offerings.