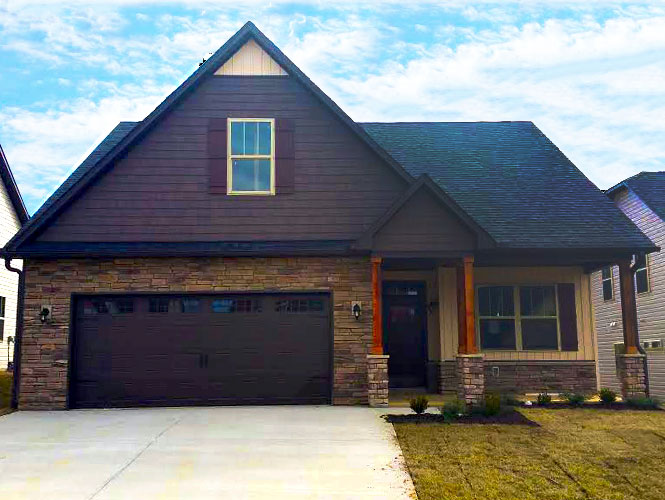
At 2,228 square feet, this cottage floor plan offers just a little more room for those who desire the extra space. Also with three bedrooms and two baths, this model features a large covered porch that can be converted into a sunroom. Its master suite offers a huge walk-in closet and garden tub with double vanities. You might want to consider “going large” with the Pelham adding a second floor with an additional bedroom and a spacious bonus room.
square feet
bedrooms
bathrooms
levels
Complete the form below to request additional details about this home.
"*" indicates required fields
Select from the options below to view communities that have featured this floorplan.
Ready to start building the home of your dreams? We’re here to answer your questions and guide you through the entire home building process. Simply complete the form, and one of our representatives will follow up with you shortly.
"*" indicates required fields
Incentives, promotions and home features are subject to change at any time. Please contact us for the latest offerings.