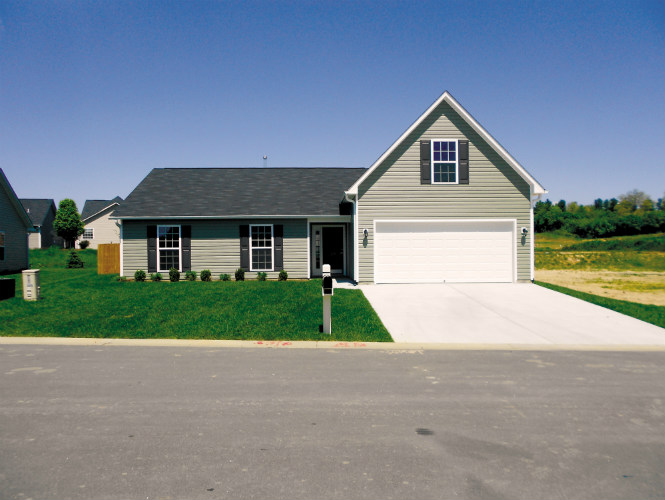
Photo shown for illustrative purposes. Photo may show elements not currently offered. See Agent for details.
One of our most popular starter homes, The Sedgefield showcases Windsor Built Home’s signature style and quality craftsmanship, all at a price you can afford. The open floorplan thoughtfully combines the great room, dining room and kitchen, so entertaining your friends and family – while preparing meals – is always a breeze. The optional bonus room could serve as your private at-home office or a playroom for the kids, and the optional sunroom makes it easy to relax with your loved ones while enjoying the natural scenery surrounding you.
square feet
bedrooms
bathrooms
levels
Complete the form below to request additional details about this home.
"*" indicates required fields
This floor plan is not currently available in any of our active communities.
For more information about our communities, please contact us for assisitance.
Ready to start building the home of your dreams? We’re here to answer your questions and guide you through the entire home building process. Simply complete the form, and one of our representatives will follow up with you shortly.
"*" indicates required fields
Incentives, promotions and home features are subject to change at any time. Please contact us for the latest offerings.