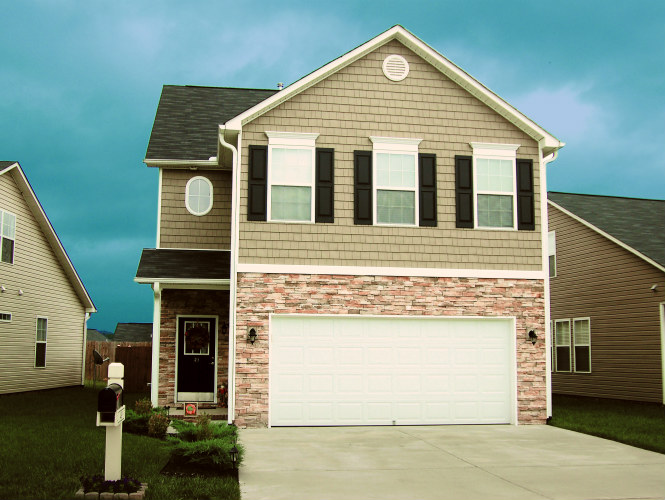
Photo shown for illustrative purposes. Photo may show elements not currently offered. See Agent for details.
With three bedrooms and two and a half bathrooms, The Shelton by Windsor Built Homes can comfortably accommodate retirees, young professionals with roommates and families of all sizes. As soon as you pass through this home’s front door and foyer, you’ll notice the large great room, a perfect space for enjoying a movie with your family or watching the big game with your friends. The kitchen is tucked away from the dining room and great room for added privacy, and the two-car garage offers year-round convenience. The Shelton has been especially popular among growing families who need a little more room and young couples who are looking for an extremely spacious starter home.
square feet
bedrooms
bathrooms
levels
Complete the form below to request additional details about this home.
"*" indicates required fields
Select from the options below to view communities that have featured this floorplan.
Ready to start building the home of your dreams? We’re here to answer your questions and guide you through the entire home building process. Simply complete the form, and one of our representatives will follow up with you shortly.
"*" indicates required fields
Incentives, promotions and home features are subject to change at any time. Please contact us for the latest offerings.